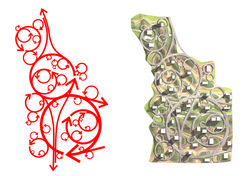 |
|---|
FEEDBACK: CVRP (Coyote Valley Research Park), Silicon Valley
 |  |  |  |  |  |
|---|---|---|---|---|---|
 |
FEEDBACK: CVRP
Martin / Baxi Architects
An abandoned Cisco Systems project in Silicon Valley, south of San Jose: CVRP (Coyote Valley Research Park) is redesigned by Martin / Baxi Architects.
Spreadsheet analysis yielded a line of forty buildings, rising from six to forty-six stories and totaling 15 million square feet (equal to the World Trade Center). This line derives from a genome of three building types, which vary parametrically from minimum to maximum. Each iteration is different. One of the three was prototyped specifically for Silicon Valley. It is an imploded box of indeterminate functionality encapsulated in its own atrium. The two folded skins enclosing the box produce an environmental buffer zone around the building’s perimeter that enables passive heating and cooling of the interior volume. The center is interrupted by a void—a twisted vortex. The variable geometries of the folds and the vortex result in different sizes and shapes of floor plates, with different degrees of access to natural light. The vortex and folds also act structurally, meeting the ground plane as it rises into small mounds under the building. A redundant framing network in which no two members are the same is punctuated only by vertical service cores. Each of the landscaped mounds on which the buildings sit is of different dimensions and proportions, as is each of the forty property subdivisions, thus allowing for variation in area that could be subleased in the event of an economic correction. The buildings are systematically scattered across Coyote Valley, each numerically matched to a mound and to a subdivision in a three-dimensional spreadsheet. Parking is under the mounds. Above, landscaping varies from artfully manicured greens at the crests to state-of-nature roughs at the valleys. Circulation is arranged in circles. The result is more sprawl, but at ever greater densities.
> The project is documented in MULTI-NATIONAL CITY: Architectural Itineraries